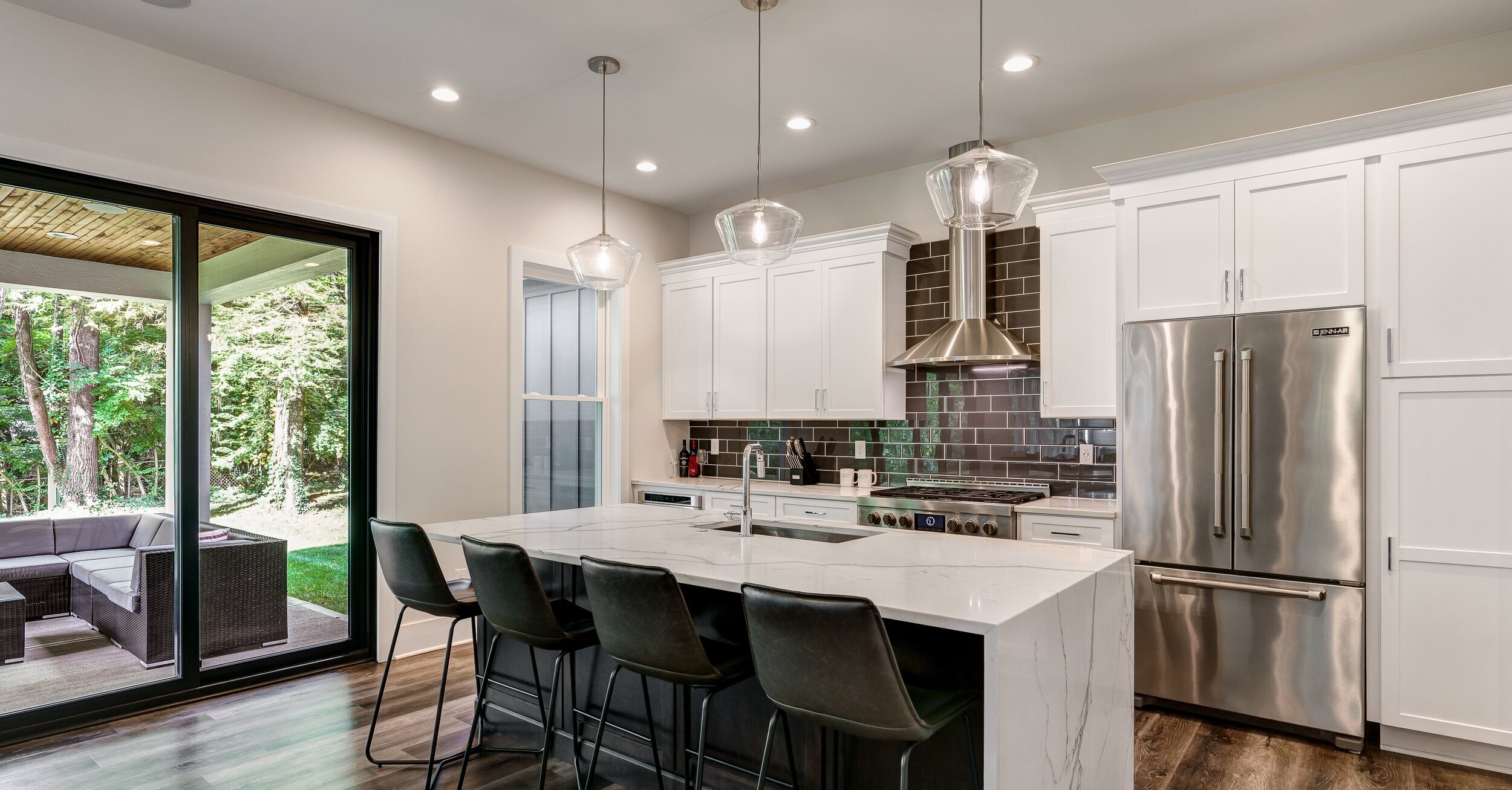
Frequently Asked Questions.
What is a pre-drawn plan?
Residential designers around the country are actively involved in designing custom, one-of-a-kind homes, for their clients. These same designers may also choose to use the experience and expertise they have developed in creating custom designs to also create home plans for the national market. These plans are not designed for a specific client or site but are instead developed for a typical client profile they are familiar with. The costs to develop these designs and construction documents are then spread over multiple sales. These designs are called “stock” or “pre-drawn” home plans.
FAQs
How do I know if the plan I’ve chosen meets building codes in my area?
Every city, municipality and county throughout the US has different building code requirements when it comes to new home construction. We recommend meeting with your local building officials prior to purchasing your plans in order to determine specific requirements for your area. Our plans were designed to meet more national building codes at the time that they were drawn; but it is important to keep in mind that many times states and counties do amend these codes. Due to these amendments, it is the responsibility of the purchaser and/or builder to ensure that the structure is built in a way that meets codes of the local area.
Will my plans be stamped or signed by an architect or engineer?
Our stock plans do not come stamped by an architect or engineer. All plans are architectural in nature and must be reviewed by a local licensed engineer prior to construction. You should also check with your local building officials to see if an architect’s stamp is required in your area. After purchase, the purchaser and/or builder are responsible for extra costs incurred to meet local building codes and requirements.
Does my set of plans include plumbing, HVAC and electrical plans?
We do not provide these plans. It is impossible to create universal plans for HVAC, plumbing and electrical due to the varying requirements, codes, direction of water flow, etc. Each situation and area is typically unique in nature, so your local HVAC, plumbing and electrical contractors will be able to determine the best layout for your design and location.
Will my information be kept private? Do you sell/share my information?
You can find out about our privacy policy here.
Can I exchange my plan?
No exchanges are allowed.
Can I use this plan more than once?
Each set of plans grants the license to build the structure ONE time. If you wish to build additional structures using your plans, please contact us by clicking here.
Once I purchase the plan, do I own the copyright for it?
No. The Plan Drawer retains all copyrights for all plans sold. The purchase of a plan in no way transfers any copyright ownership to the buyer, aside from granting the limited license to use the plans to build ONE structure.
How do you calculate the square footage of your plans?
Square footage takes into account all living spaces– spaces that are heated and/or cooled, and are calculated from the outside permeate of the exterior walls. Square footage does NOT include garages, basements, decks and porches, bonus rooms, and other non-”living” spaces.
How many sets of plans will I receive?
Since we deliver our plans via PDF and CAD, you will be able to print as many sets as you need for your specific situation. You will likely need copies for yourself, multiple for your mortgage lender and appraiser, your local planning and zoning department, your subcontractors, and your builders.
Can you tell me if a certain plan has already been built in my area?
Due to customer privacy, we are unable to provide this information. We will however continue to provide realistic, high-quality renderings for all homes as well as photography from our builders and customers as it is provided to us.
What is your return policy?
Because our plans are copyrighted and registered to the purchaser, we cannot allow returns or refunds.